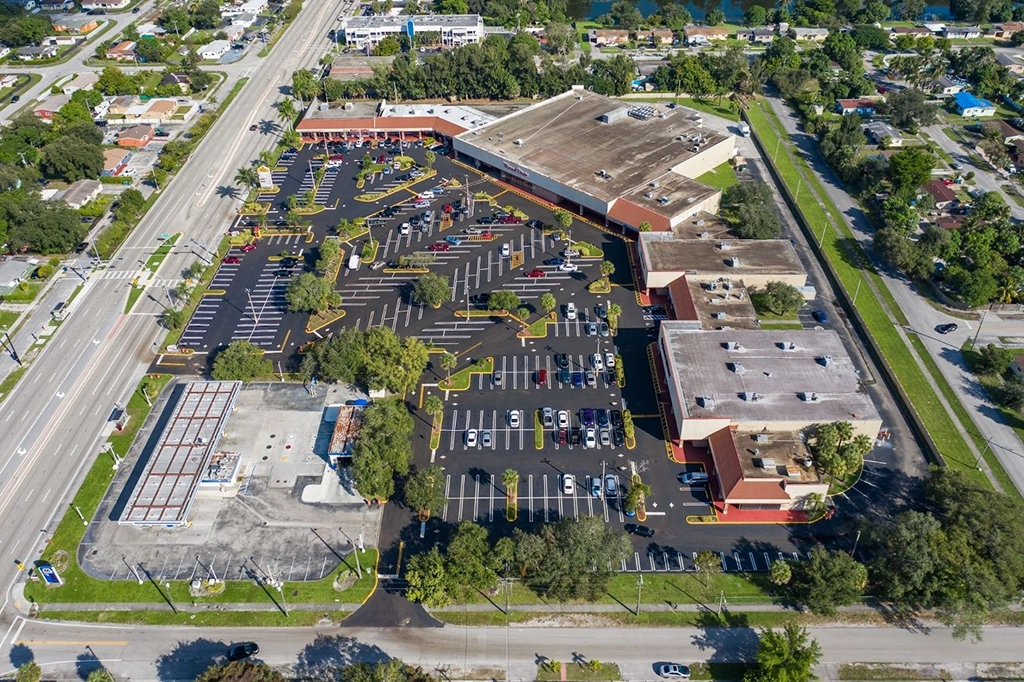Navigating the world of ADA parking compliance for your commercial facility in the United States?
To make things easy, we’ve broken it down into the top things you should know in order to make sure your parking lot is in compliance with the ADA Standards for Accessible Design.
What is The Americans with Disabilities Act?
The Americans with Disabilities Act (ADA) is a federal law, enacted in 1990, that guarantees individuals with disabilities the same rights, access and opportunities as those without disabilities. This applies to all areas of public life including employment, public services, telecommunications, public accommodations and miscellaneous.
This is enforced by a strict set of requirements for businesses and organizations that can result in a hefty fine for non-compliance.
Though the ADA applies to all sectors of public life, the sector that directly affects you and your business is Title III or public accommodations. Under this sector, minimum standards for accessibility for alterations and new construction of facilities are outlined. These criteria are also more commonly referred to as the ADA Standards for Accessible Design.
What are the ADA requirements for parking lots?
Here are the main things to be aware of when considering ada requirements for parking lots:
Proper Signage
According to the ADA Standards, all accessible parking spaces should be equipped with parking space identification signs that include the International Symbol of Accessibility.
For van parking spaces, the sign needs to contain the designation “van accessible”.
All accessibility signage should be a minimum of 60 inches above the ground surface when measured to the bottom of the sign.
Below is an example of what compliant ADA parking signage looks like.
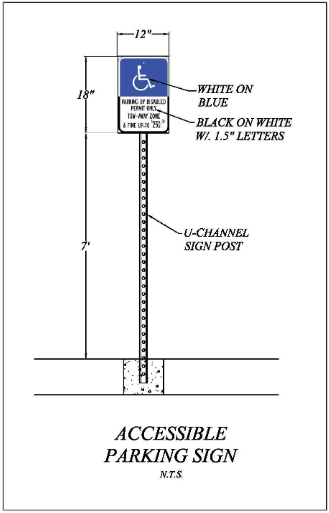
Number of Spots
The number of accessible parking spaces must be considered separately for each parking structure (lot or garage), not based on the total number of parking spaces provided on a site.
The chart below shows the number of accessible spaces provided by the 2010 ADA Standards for Accessible Design.
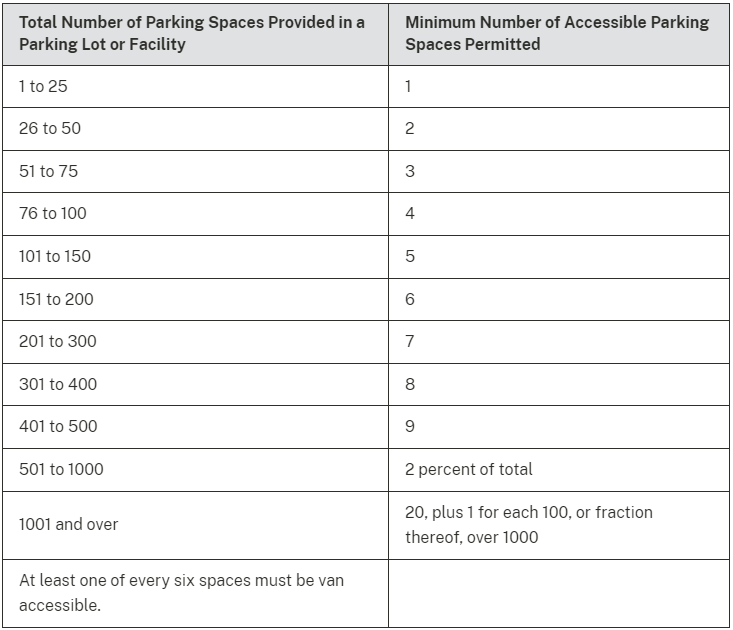
Compliant Accessible Stall
When it comes to defining the elements of a compliant accessible stall, things can get fairly technical.
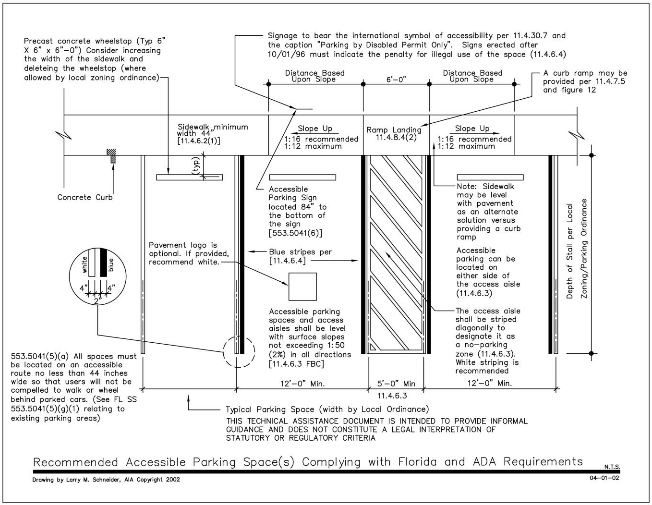
According to Ada.gov all car accessible spaces must:
- Be at least 96 inches wide
- Have an access aisle at least 60 inches wide
- Have no more than a 1.48 (2.08%) slope in all directions
- Have a surface that is firm, stable, and slip-resistant
- Have a sign with the international symbol of accessibility on it, mounted at least 60 inches above the ground (measured to the bottom of the sign)
Van accessible spaces must fall into one of the following categories:
| Option #1 | Option #2 |
| Be at least 132 inches wide | Be at least 96 inches wide |
| Have an access aisle at least 60 inches wide | Have an access aisle at least 96 inches wide |
| Have no more than a 1:48 (2.08%) slope in all directions | Have no more than a 1.49 (2.08%) slope in all directions |
| Provide at least 98 inches of vertical clearance (van height) for the parking | Provide at least 98 inches of vertical clearance for the parking space, access aisle and vehicular route |
| Have a surface that is firm, stable, and slip-resistant | Have a surface that is firm, stable and slip-resistant |
| Have two signs, mounted at least 60 inches above the ground (measured to the bottom of the sign) First sign: international symbol of accessibility Second sign: stating that the space is van accessible | Have two signs, mounted at least 60 inches above the ground (measured to the bottom of the sign) First sign: international symbol of accessibility Second sign: stating that the space is van accessible |
Accessible Route & Path of Travel
A proper path of travel should meet the minimum requirements of:
- Be positioned so that users will not be compelled to walk or wheel behind parked vehicles other than their own vehicle
- Does not include stairs, steps or escalators
- Have a minimum clear width of 44”.
Note special circumstance: Alterations made to provide an accessible path of travel to altered areas shall be deemed disproportionate to the overall alteration when the cost exceeds 20% of the cost of the alteration to the primary function area.
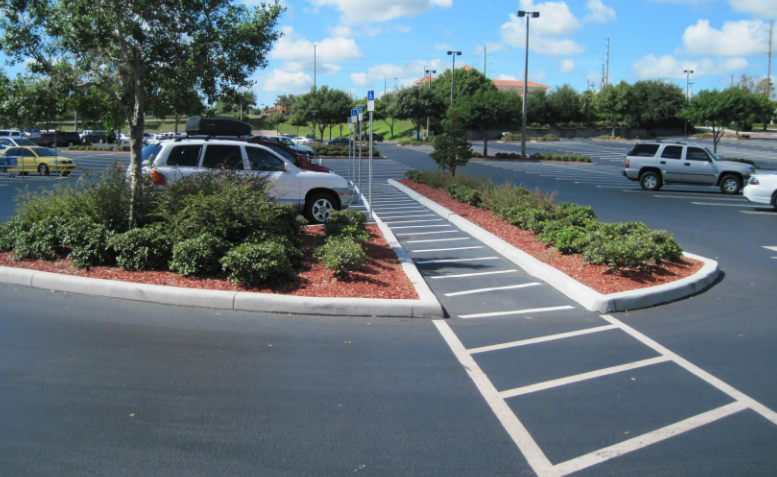
An accessible route should meet the minimum requirements of:
- One route shall connect accessible buildings, facilities elements and spaces that are on the same site
- One route shall be provided within the boundary of the site from public transportation stops, accessible parking spaces, passenger loading zones if provided, and public streets or sidewalks, to an accessible building entrance
- Be a continuous, unobstructed path connecting all accessible elements and spaces of a building or facility
Ramps, Slopes and Grades
In this instance, a ramp is a walking surface which has a running slope greater than 1:20.
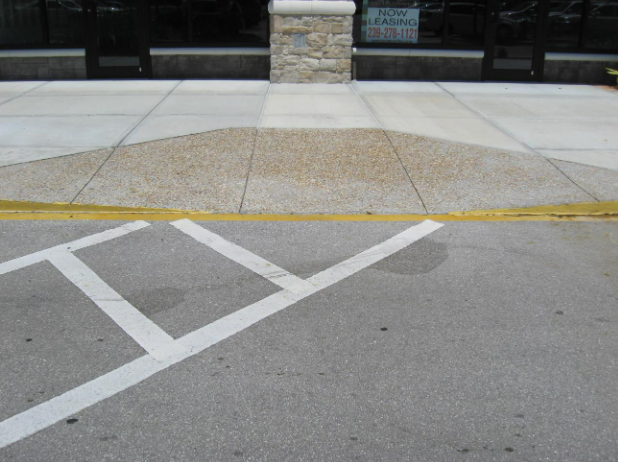
Curb ramps must be located outside of disabled parking spaces and access aisle Here are the major things to keep in mind:
- The maximum slope of a ramp in new construction shall be 1 to 12.
- The cross slope of ramp surfaces shall be no greater than 1:50
- Maximum slope of surfaces immediately adjacent to curb ramps should not exceed 1:50 in the direction of travel or 1:50 in the cross-slope
- Parking spaces and access aisles shall be level with surface slopes – not exceeding 1:50 in all directions
- If a ramp run has a rise greater than 6” or a horizontal projection greater than 72”, then it shall have handrails on both sides
When calculating the slope of your ramp, here’s a handy image to help.

Sides of Curb Ramps – Flared Sides
The below image shows a typical curb ramp, cut into a walkway perpendicular to the curb face, with flared sides, having a maximum slope of 1:10. Built-up curb ramps should be located so that they do not project into vehicular traffic lanes
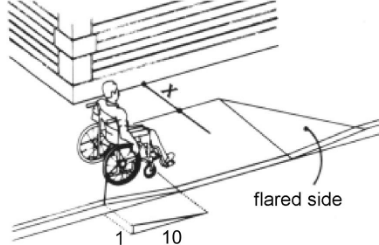
Sides of Curb Ramps – Curb Return
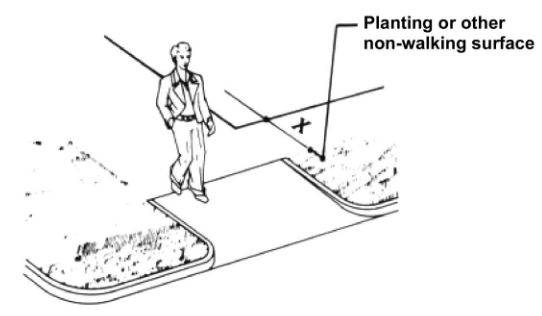
Where the curb ramp is completely contained within a planting strip or other non-walking surface, so that pedestrians would not normally cross the sides, the curb ramp sides can have steep sides including vertical returned curbs
Detectable Warning Surfaces
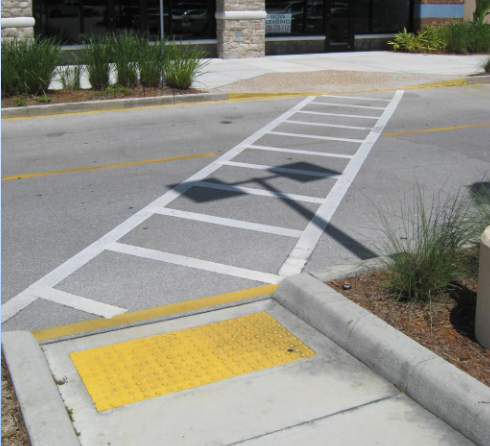
A detectable warning surface is a standardized surface feature built in or applied to walking surfaces or other elements to warn visually impaired people of hazards on a circulation path.
Detectable warning textures on walking surfaces consist of exposed aggregate concrete, cushioned surfaces made of rubber or plastic, raised strips, or grooves.
Grooves can be used as a detectable warning surface indoors only. Below is an example of what is meant by “grooves”.
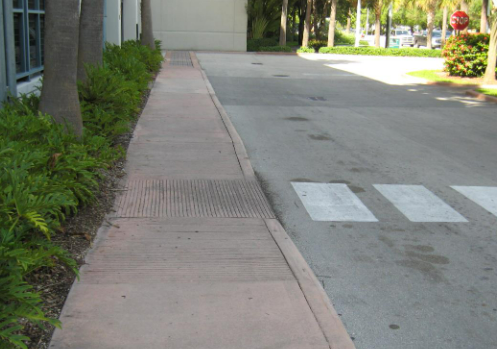
How Do I Make Sure My Building’s Parking Lot is ADA Compliant?
Navigating the world of ADA compliance can be a headache, and a major planning challenge. The best way to ensure you’re in compliance is to review the 2010 ADA Standards for Accessible Design and contact us for a free consultation and estimate.
Our team will come to your facility and assess your parking lot in order to craft a customized solution for bringing your property up to compliance.
See our full list of ADA services including consultation, design, budgeting, and construction of all ADA components here.


